One of the best parts about building with Veridian Homes is that whatever your style, we have a home to fit. With nearly 50 distinctive home plans to choose from, it’s never been easier to find exactly what you’re looking for.
In an effort to save you some time, I thought it might be helpful to pull together some of my favorite home plans, which actually tend to be some of our most popular plans picked by homeowners of all styles, budgets and seasons of life.
First up, let’s talk ranch style homes. Whether you are a first time homeowner, or a move-up buyer, a one-story layout and the ability to tackle all to-dos on one floor is appealing to many.
If you are a first time homebuyer, or looking to save a little, I would suggest looking at The Elaine:

The greatest part about The Elaine is that it was meant for easy living. Complete with open living spaces, an exposed staircase to the lower level and a centrally-located daily station, all of your desired amenities are on a single floor. Wake up from your owner’s suite, enter the main living space, flip on the television in the great room, start a pot of coffee in the kitchen and then check on your laundry, all in one quick pass. Take pleasure in the carefree lifestyle offered by this smartly designed home. Learn more about The Elaine.
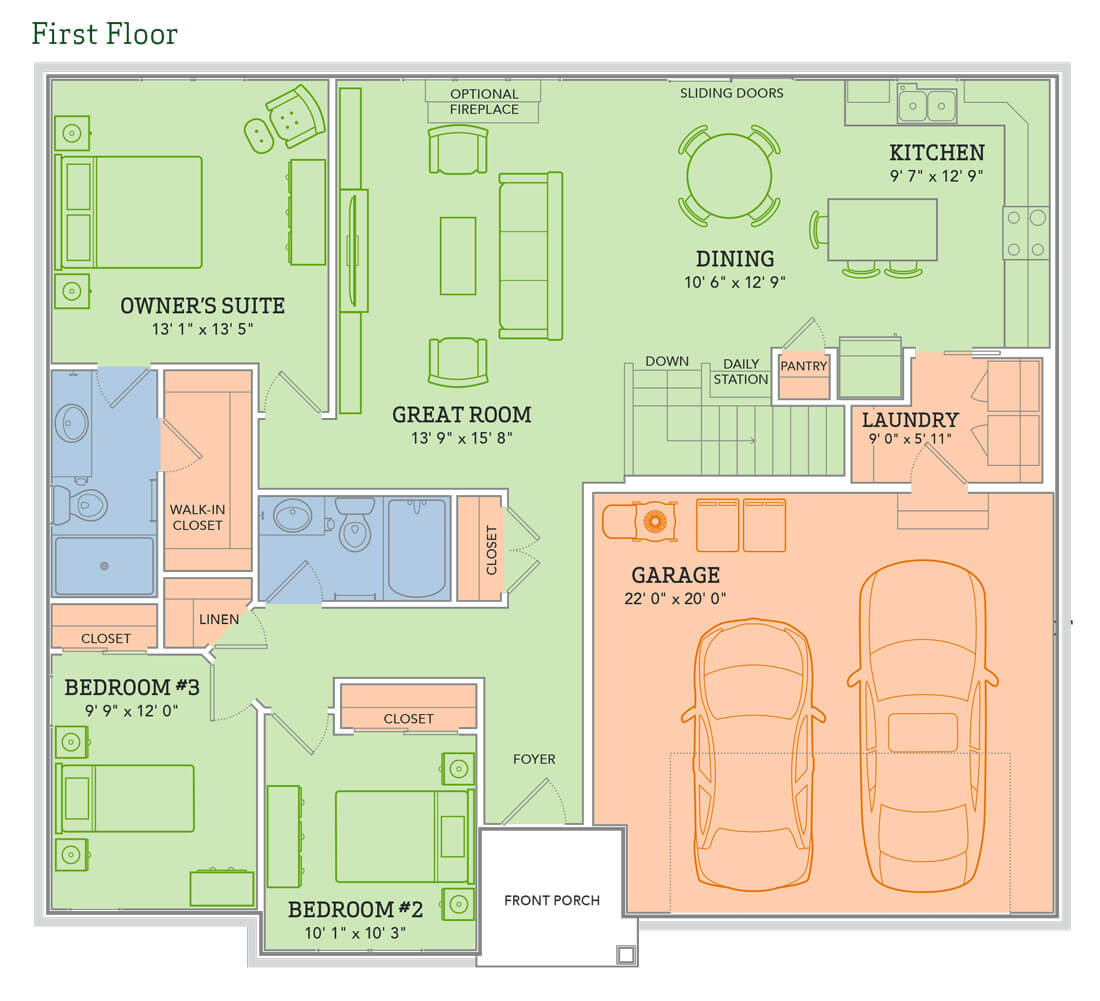
If you are a move-up buyer, or interested in really investing in your home, I would suggest looking at The Conrad:
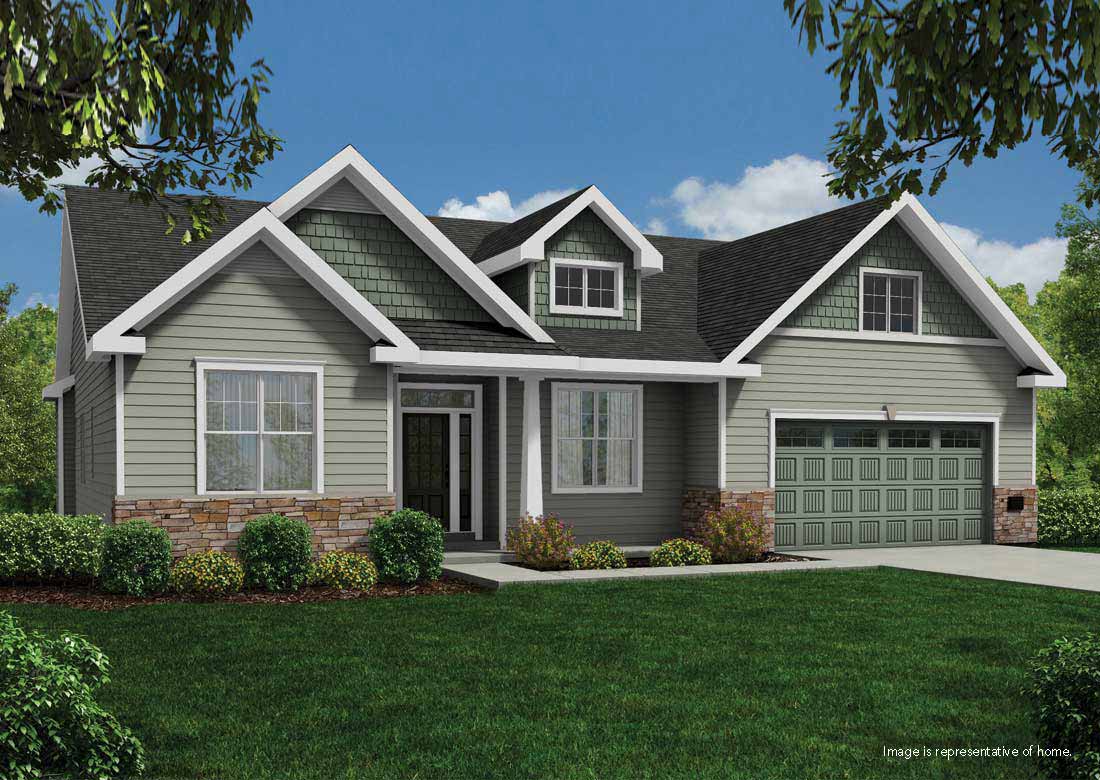
When you become a homeowner of the Conrad, you may feel as though you’re on vacation even when it’s just a night home from work. The open and airy floor plan featuring nine foot ceilings makes everyday life just a bit simpler to take on. After all, doing the laundry isn’t so bad when you’re just steps away from your favorite bottle of wine on the kitchen island. The Conrad is practical, yet luxurious, which is why we love it. We think you will too. Learn more about The Conrad.
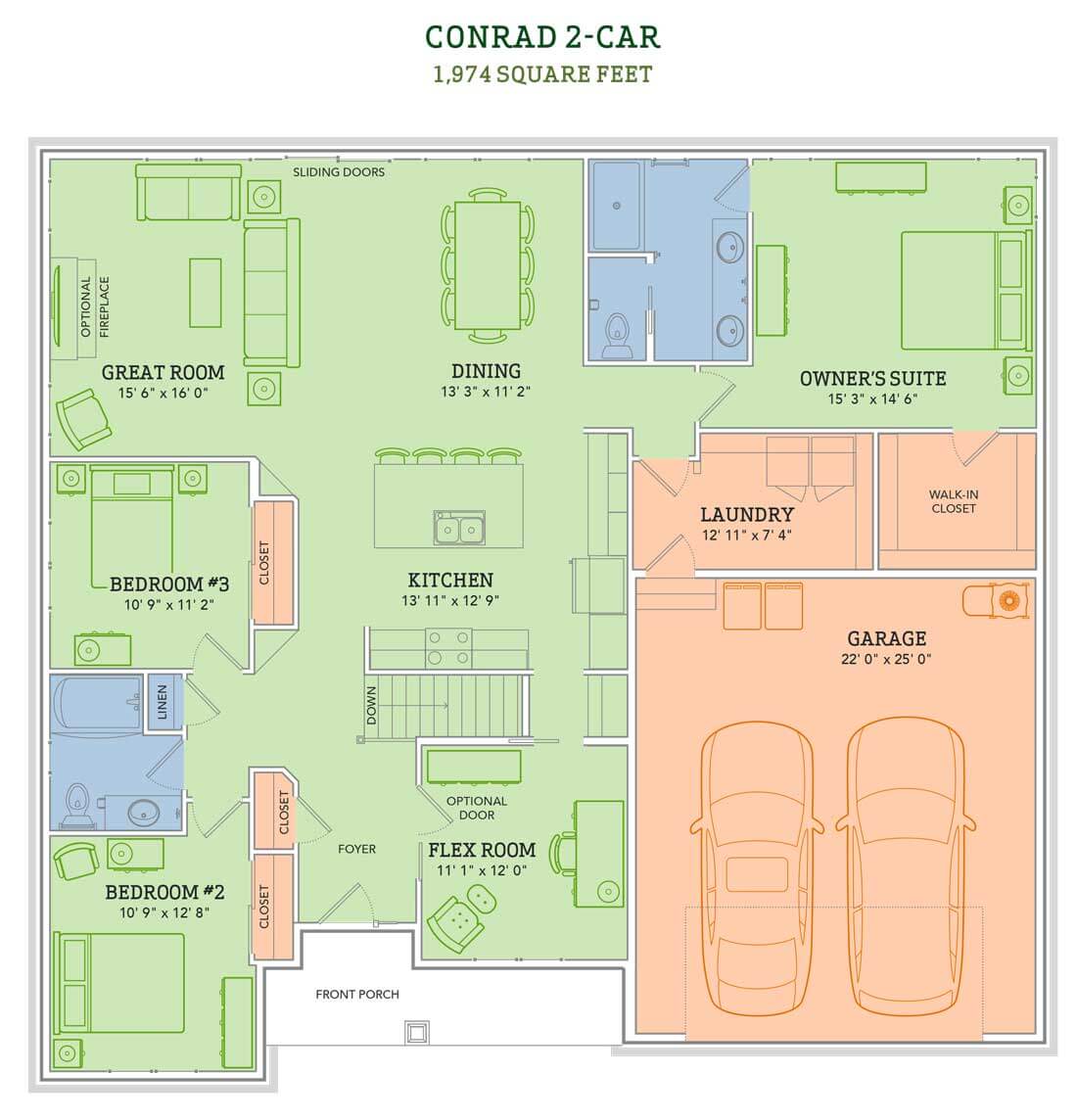
Next up, let’s talk two-story homes. Two-story homes offer two distinct areas for family and friends to gather with the kitchen, living and flex areas on the main floor and most, if not all of the bedrooms located on the second floor.
If you are a first time homebuyer, or looking to save a little, I would suggest looking at The Sawyer:
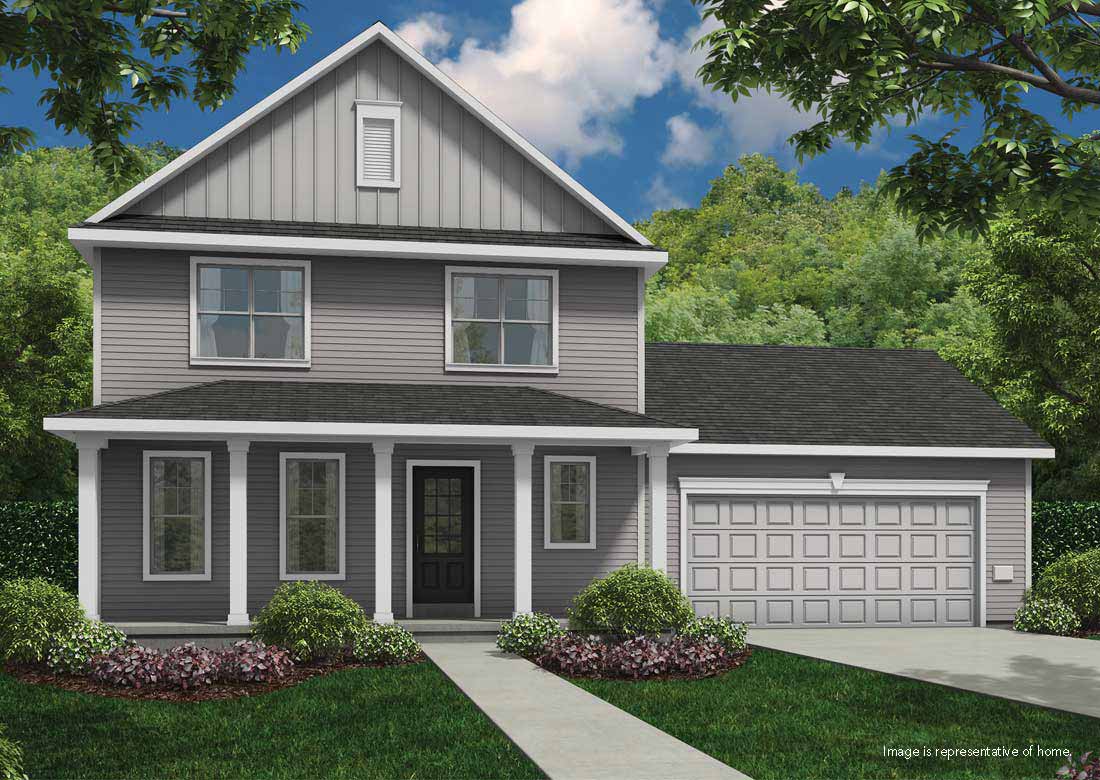
The Sawyer is a home as resourceful as you are. The flex room located on the first floor might make the perfect home office for now, but it could also be one creative craft studio down the road. The kitchen provides ample space for preparing elegant feasts, but it also features a handy breakfast bar for more humble meals. Learn more about The Sawyer.
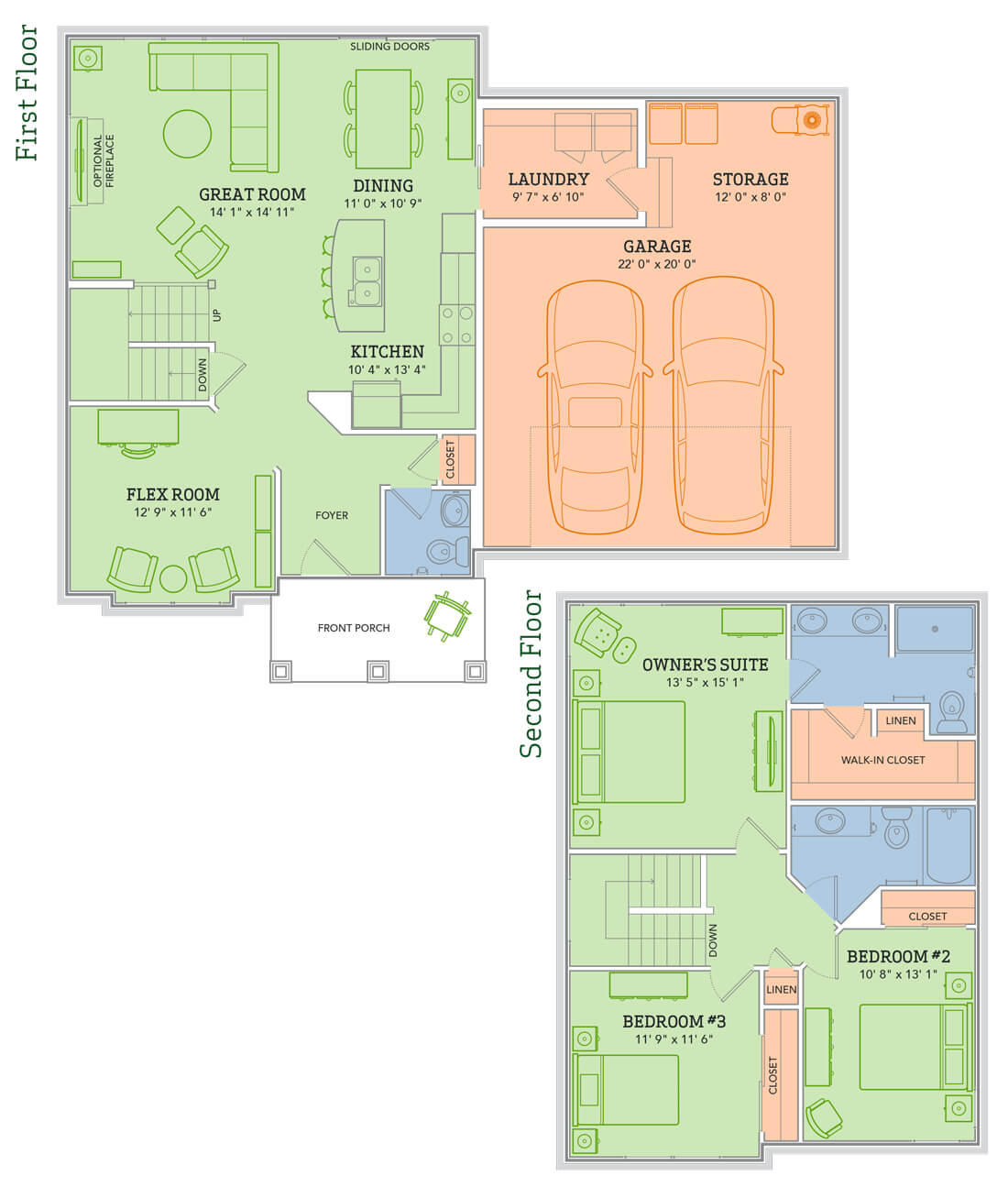
If you are a move-up buyer, or interested in really investing in your home, I would suggest looking at The Maybeck:
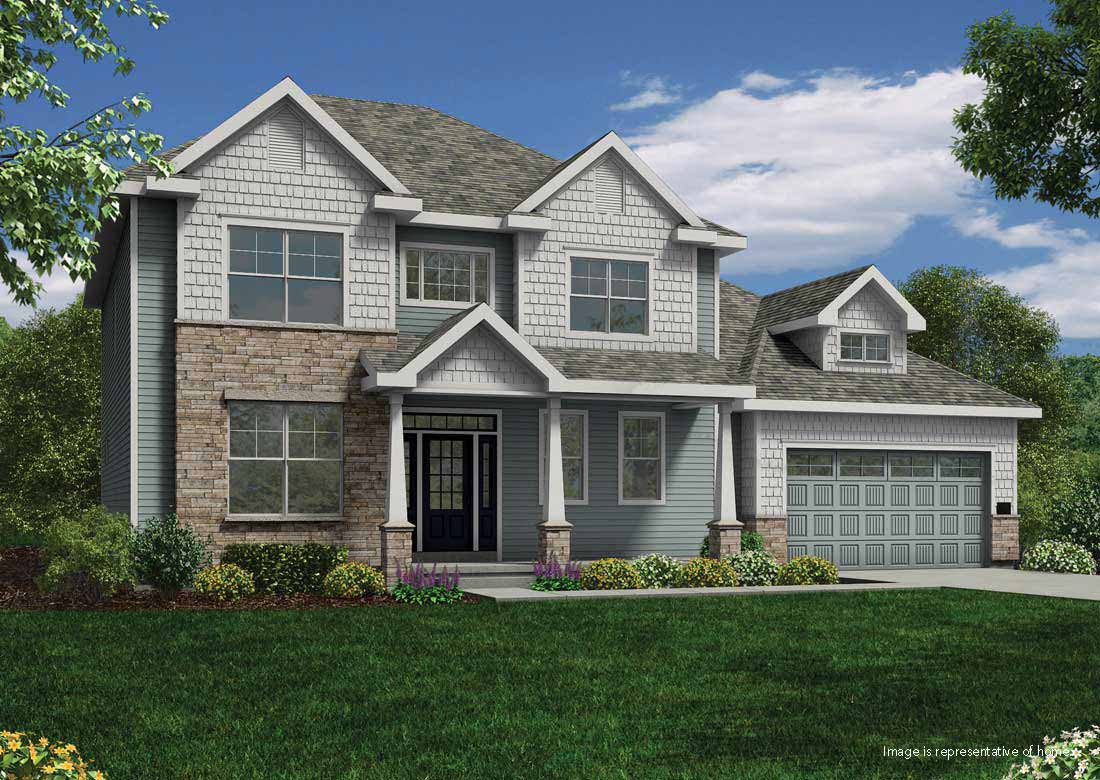
Named for the arts and crafts movement architect, Bernard Maybeck, this home is a fine tribute to his legacy. My favorite part of this home is the well thought out design, the space it offers (hello 3,044 square feet!) and the fact that it features not one, but two flex rooms on the main floor, allowing you to create your own zones. Even more, there are two bedroom suites upstairs – a master retreat and a guest oasis. Learn more about The Maybeck.
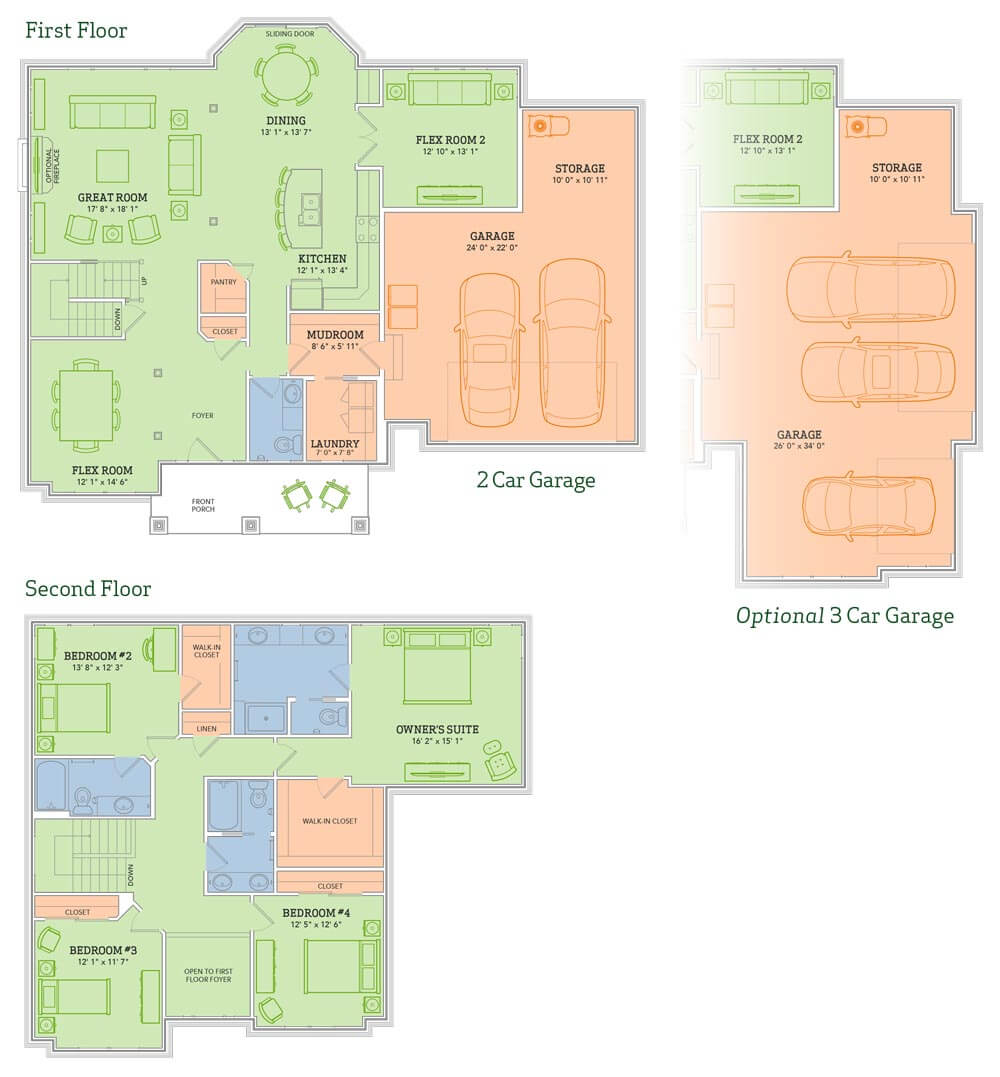
Well, which home plan do you like best? If none of the above is exactly what you’re looking for, I’m happy to report we have a lot more options for you to look through and learn about. We also have a number of furnished models that you can view in person to get a feel for the home. And if you’re just getting started, be sure to check out our video on the Veridian process. Happy dreaming!
