A few weeks back, we snuck into our newest furnished model home, The Harlow at Smith’s Crossing to give you a teaser tour before the grand opening event. Now that the event has passed and the home is open to the public, it’s time for a full tour because let’s face it, this home is too good to keep to ourselves!
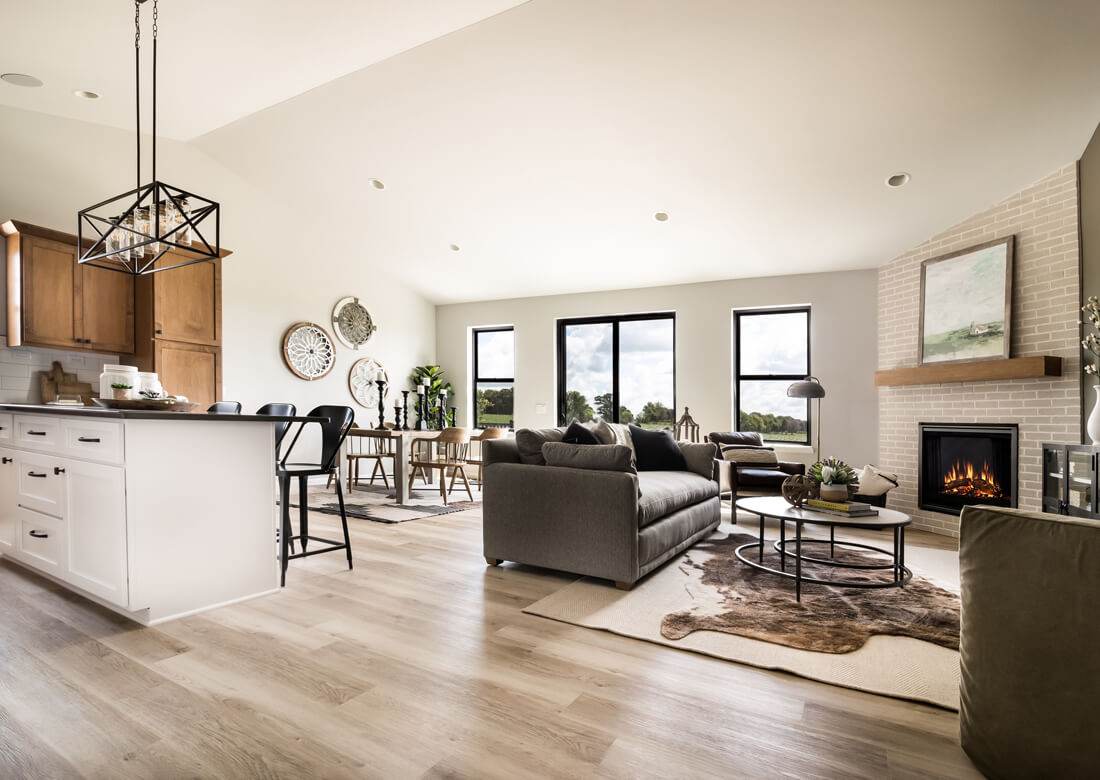
This gorgeous ranch home has 3 bedrooms upstairs, 2 bathrooms and a finished lower level. The design aesthetic is a cozy, comfortable nod to the past with an emphasis on warmer wood tones, neutral fabrics and soft paint colors. Our team of talented Interior Designers sure knew what they were doing when they added a cathedral ceiling to this furnished model. It opens up the space perfectly, giving the living, dining and kitchen area a light and airy feeling – great for entertaining family and friends!
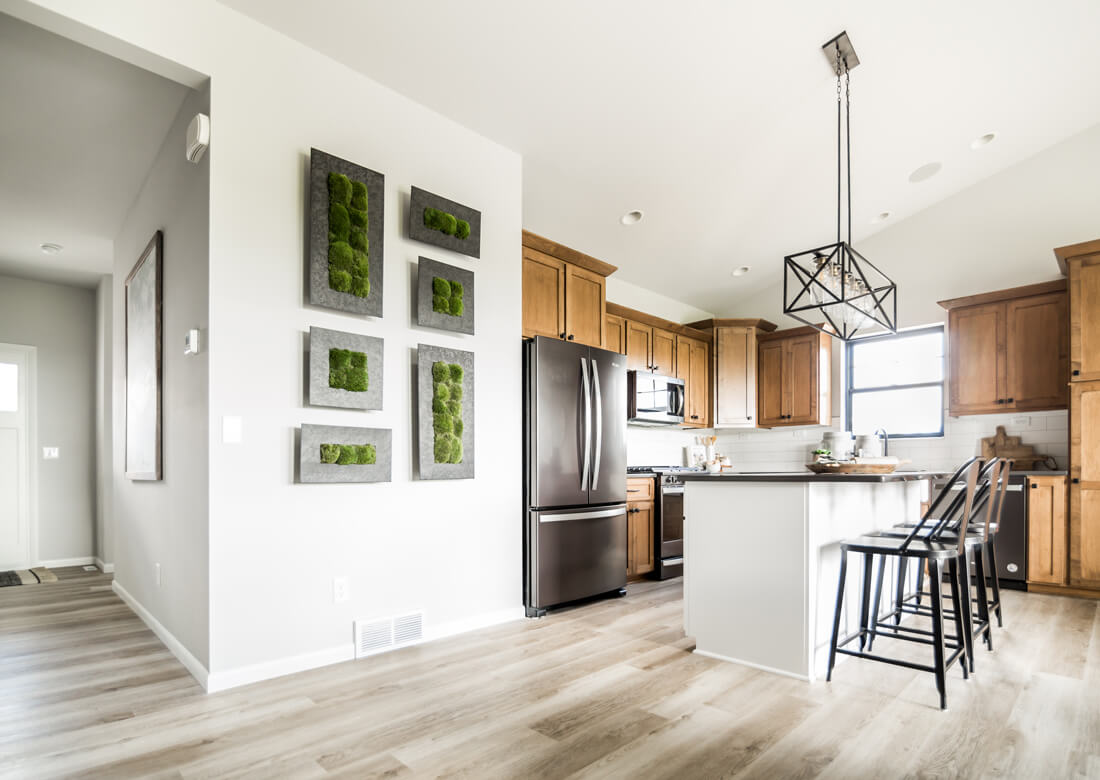
While some of the features in this home, such as the white siding and black windows were upgrades, a large portion of the selections chosen by our Interior Designers are standard specifications, meaning they are included in the base price of the home.
In other words, if you’re in love with those warm kitchen cabinets, you’re in luck, because that is one of our included stain colors, called “Toast”. You heard me right, those beautiful cabinets can adorn your dream kitchen too, and at no up charge. We call that attainable luxury!
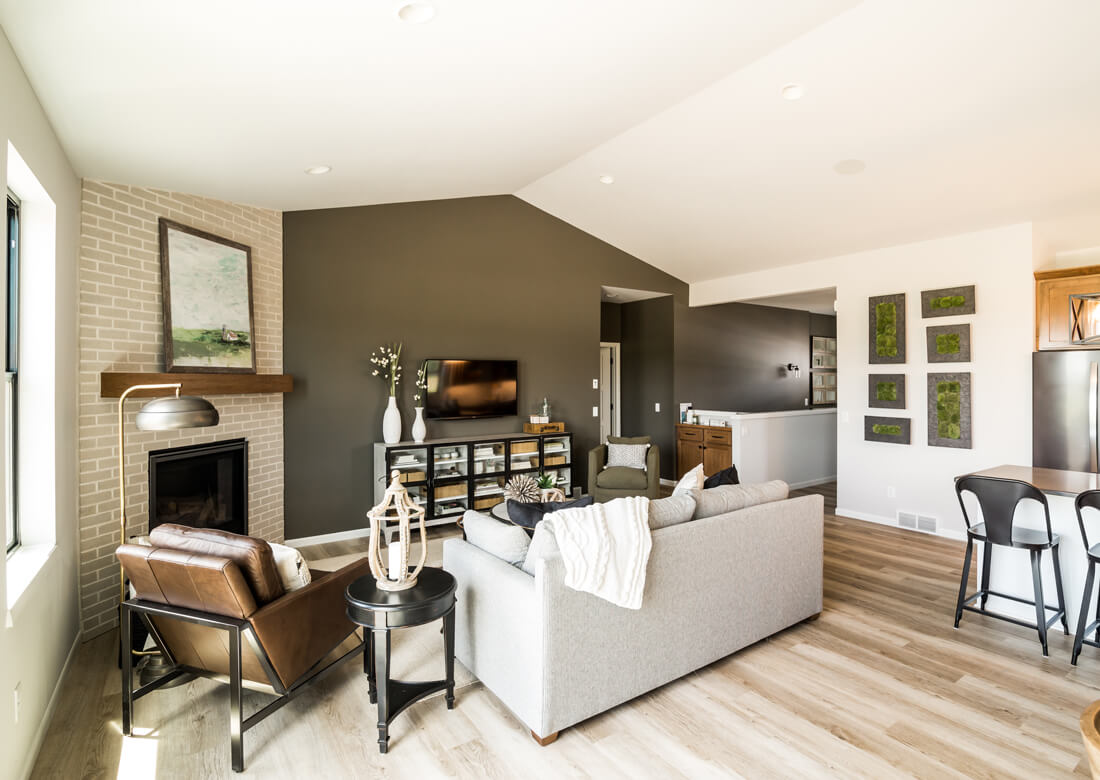
Let’s take a moment to talk about this incredible floor-to ceiling brick, corner fireplace… isn’t it charming? It’s one of our newest features for our homeowners to choose from when building their dream home. That handsome mantel is just begging to be decorated for every season and holiday, don’t you think?
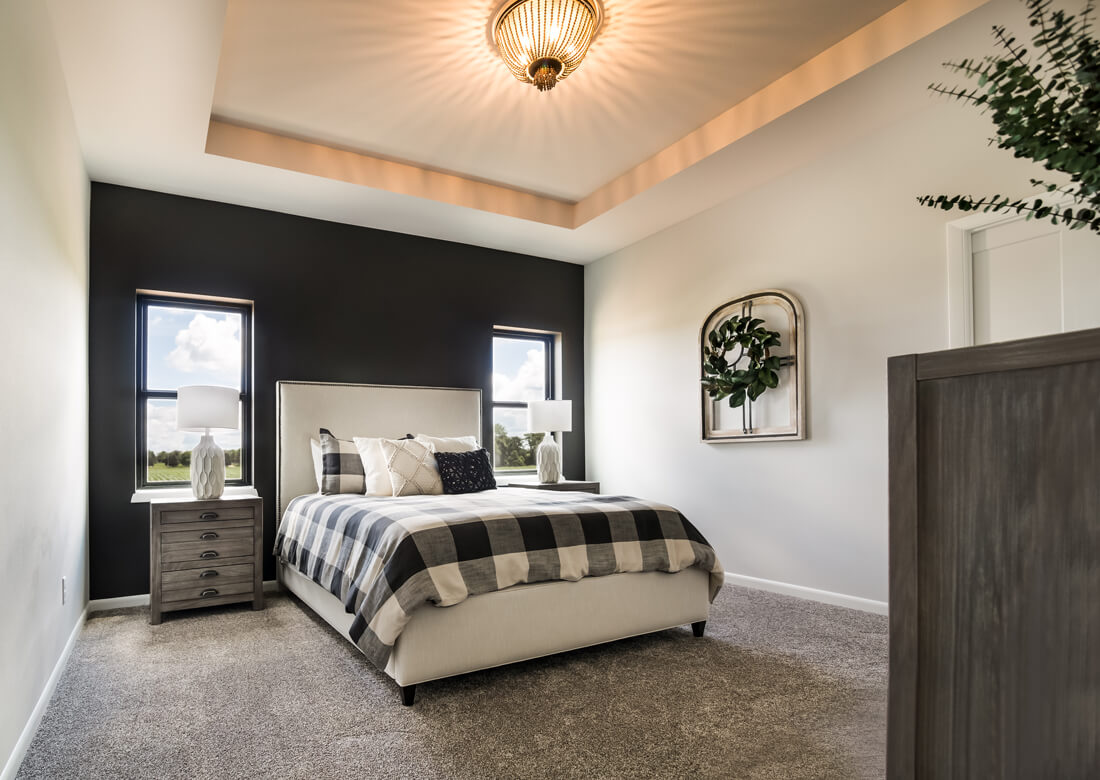
Next up is the owner’s suite, which is conveniently located right off the living room, next to the laundry and away from the front bedrooms for your very own peaceful and private oasis. The owner’s suite bathroom is warm, inviting and filled with storage with a large walk-in closet, linen closet and a dual vanity.
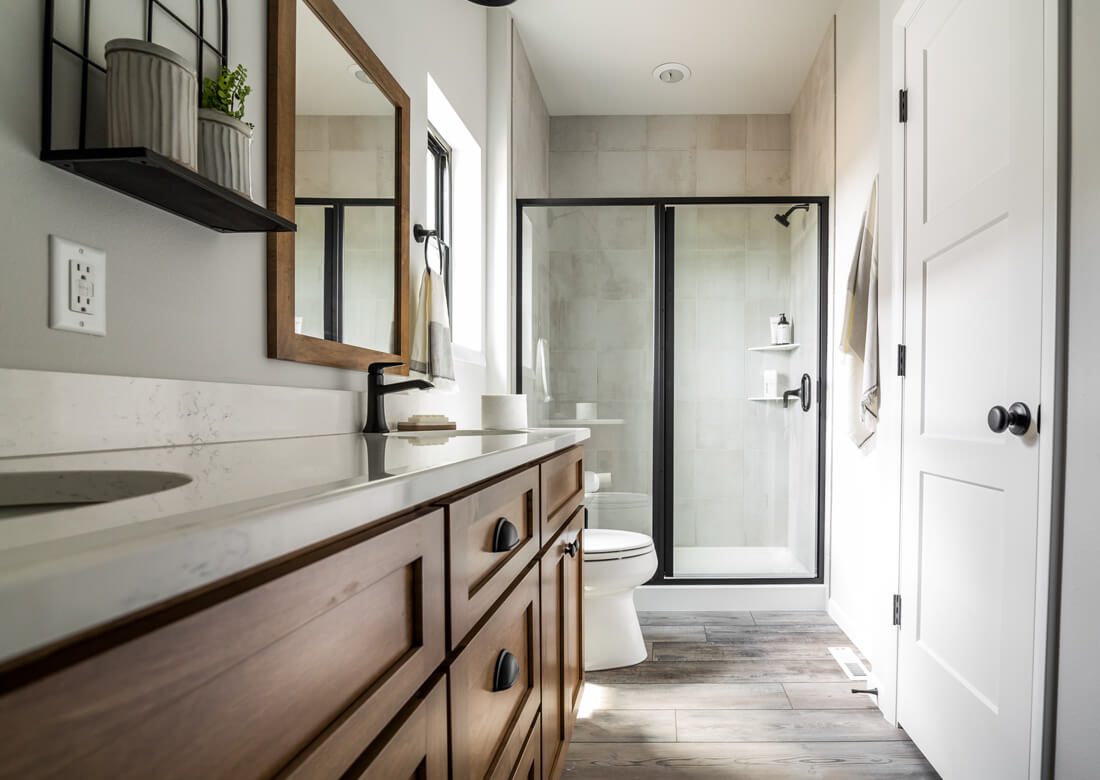
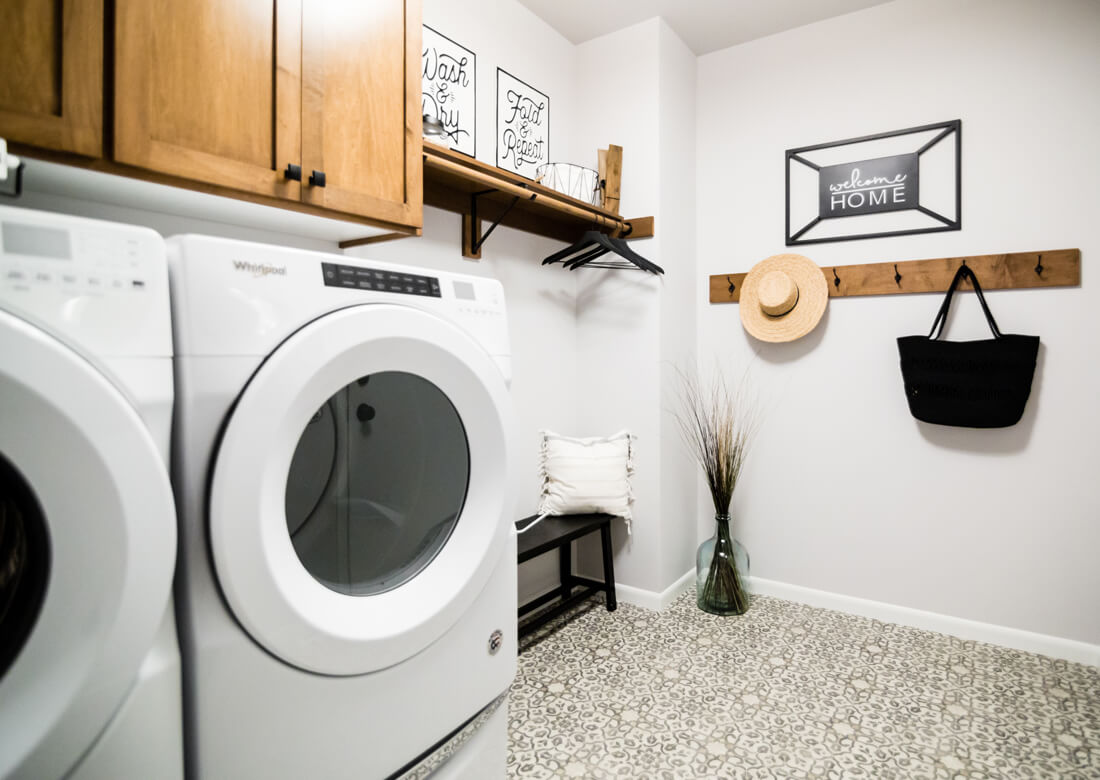
The lower finished level adds another spacious area to the home which bodes well for movies, sports gatherings, or game nights. There is an additional bedroom located off the main area that could be used for another bedroom, an office space, or a kids play room.
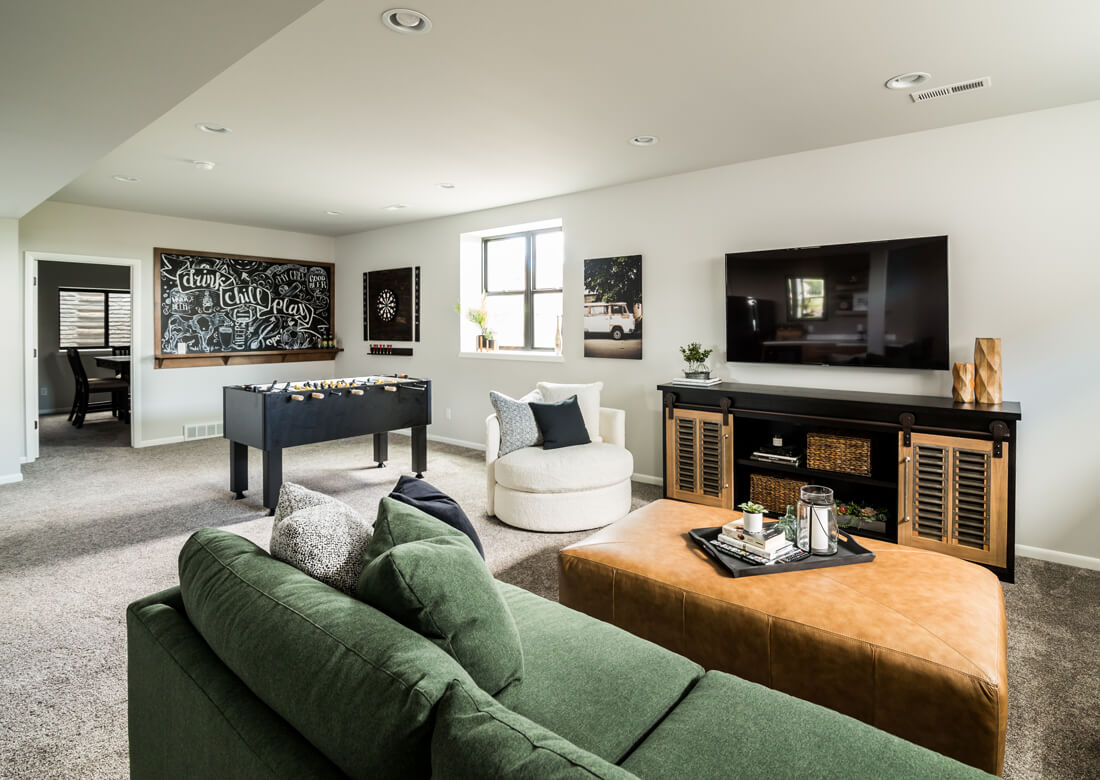
There is also a dry bar area with a full refrigerator and microwave, in addition to plenty of storage and a countertop perfect for mixing up your latest tasty creation!
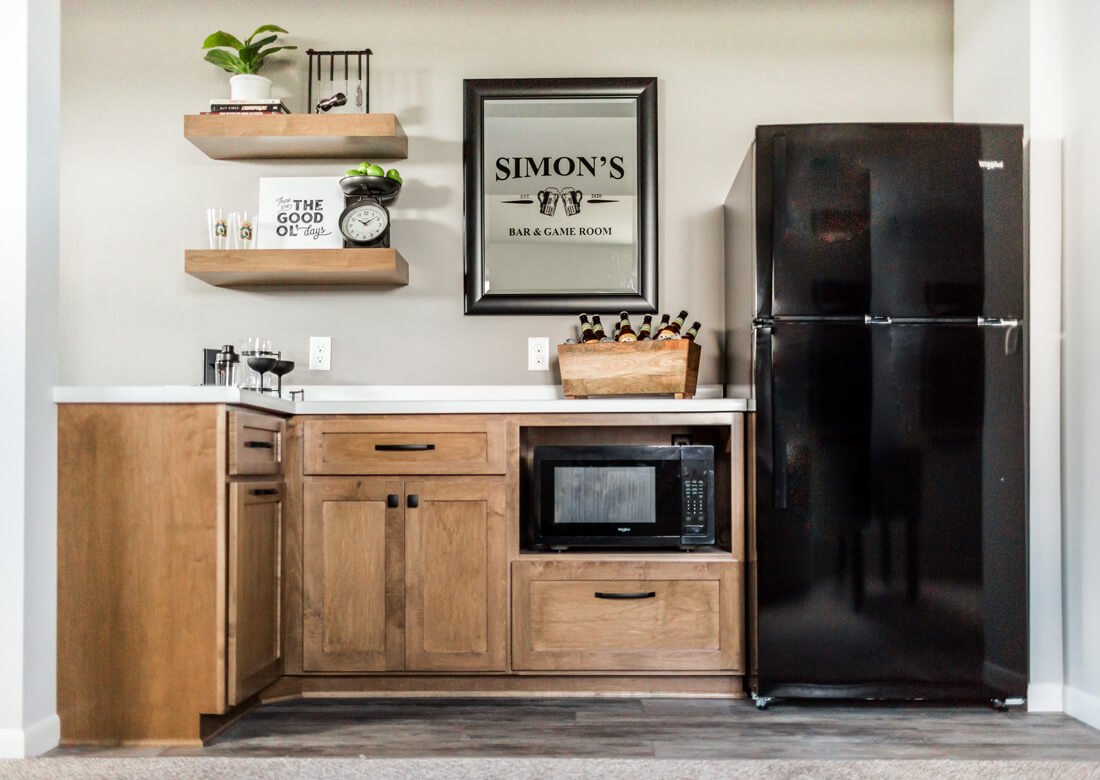
This home truly maximizes its floor plan with ease and efficiency, making it one of our most popular ranch homes and an ideal solution for many of our amazing homeowners. Want to see the full home in person? Stop by one of our open houses at this furnished model, or take a walk through our virtual 3D tour!