Every so often we like to highlight one of our furnished models. Lucky for us, we have quite a few of these beauties to choose from. Today, we’re featuring The Becket SS home plan located within The Enclave at Mequon Preserve, in, you guessed it, Mequon!
The Becket SS is one of our largest home plans, with not one, but two fireplaces and living spaces. It has an enviable kitchen and a beautiful formal dining to boot. Let’s take a peek at The Becket SS!
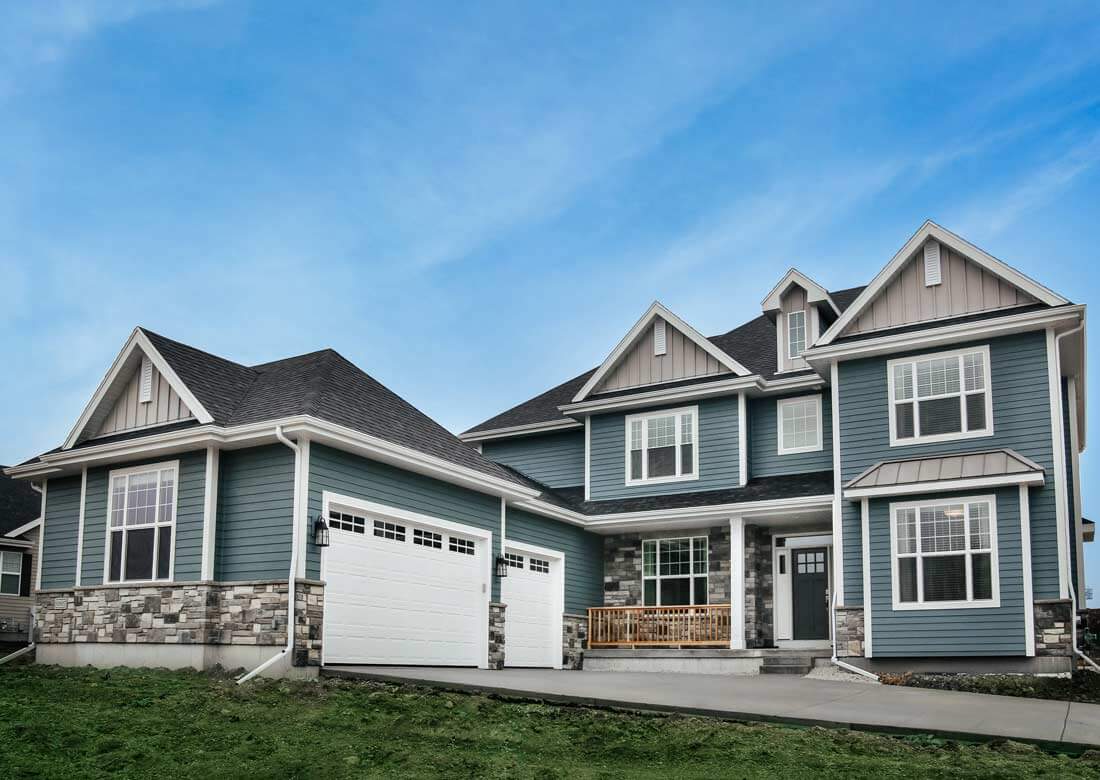
KITCHEN. Ah yes, the heart of the home, and who wouldn’t love spending time in this kitchen? It features a magnificent island, a custom hood fan and an insanely good wet bar.
- CABINETRY: “Greenwich” by Auburn Ridge, painted “Cloud” by Hallman Lindsay
- ISLAND COUNTERTOP: “Fantasy Brown” Granite
- PERIMETER COUNTERTOP: HanStone Quartz in “Aramis”
- FLOORING: Mannington’s Mountain View Hickory in “Smoke”
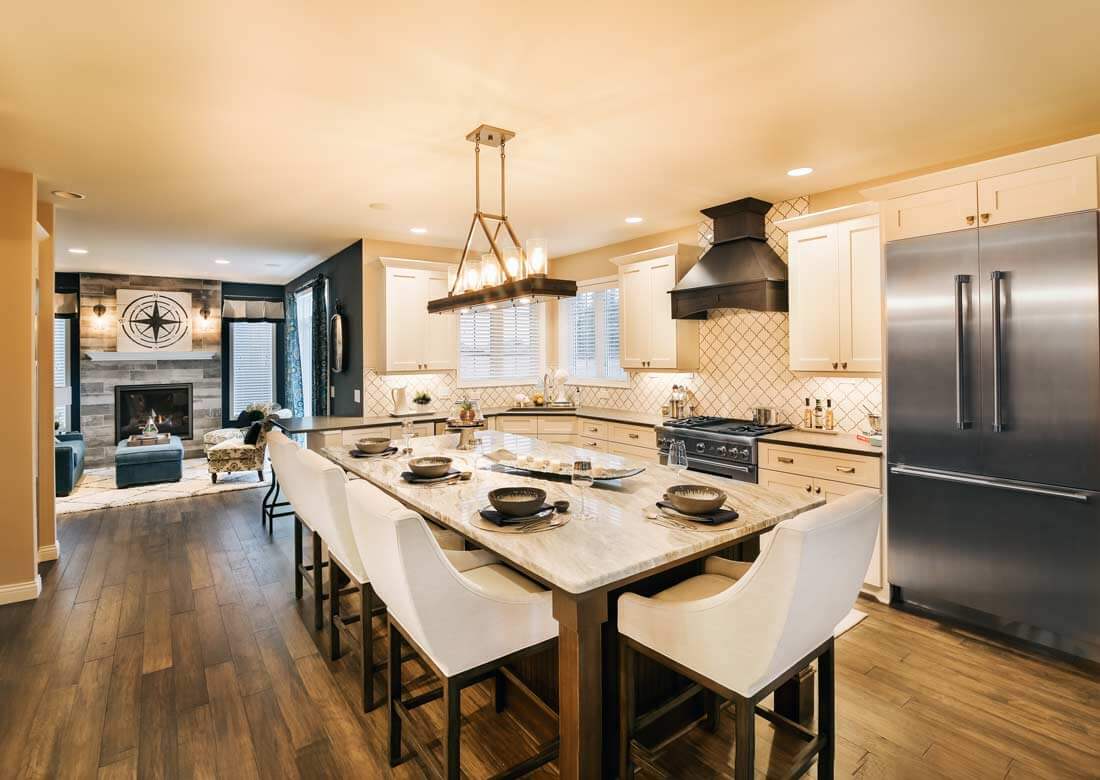
GREAT ROOM. It’s a showstopper, there’s no denying that. This great room features a recessed ceiling with custom paneling, floor to ceiling stone fireplace and beautiful built-in shelving units that look like furniture pieces.
- CEIILNG PANELING: Tongue and Groove Poplar
- FIREPLACE SURROUND: Halquist Stone in “Mesquite” with a wrapped McKinley Mantel, in Maple stained “Midnight”
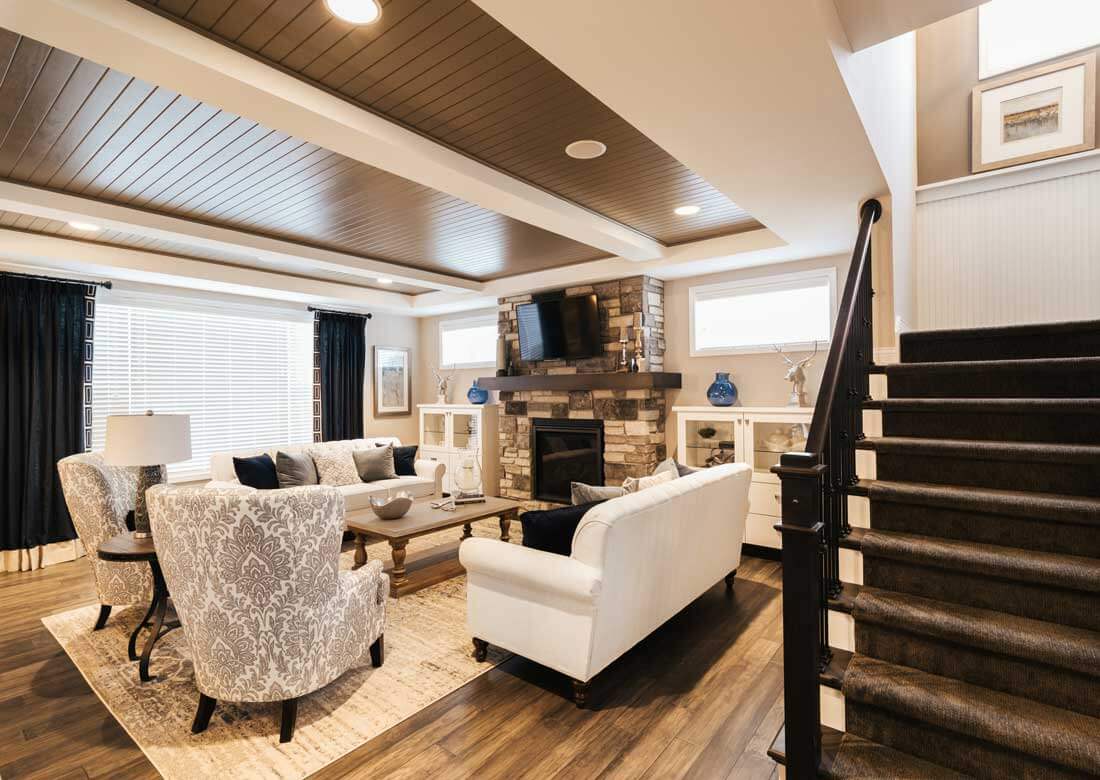
HEARTH ROOM. This sweet space is currently designed as a comfortable little nook for reading and conversation, but really this room could be a breakfast nook or an informal dining space. We love that it has so much versatility to it. Our team chose to feature a bold design, with its wall color and fireplace surround.
- WALL COLOR: “Day Spa” by Hallman Lindsay
- FIREPLACE SURROUND: Yorkwood Manor (6”x36”) tile in “Birchtree”, with Shaker Mantel, in “Cloud” by Hallman Lindsay
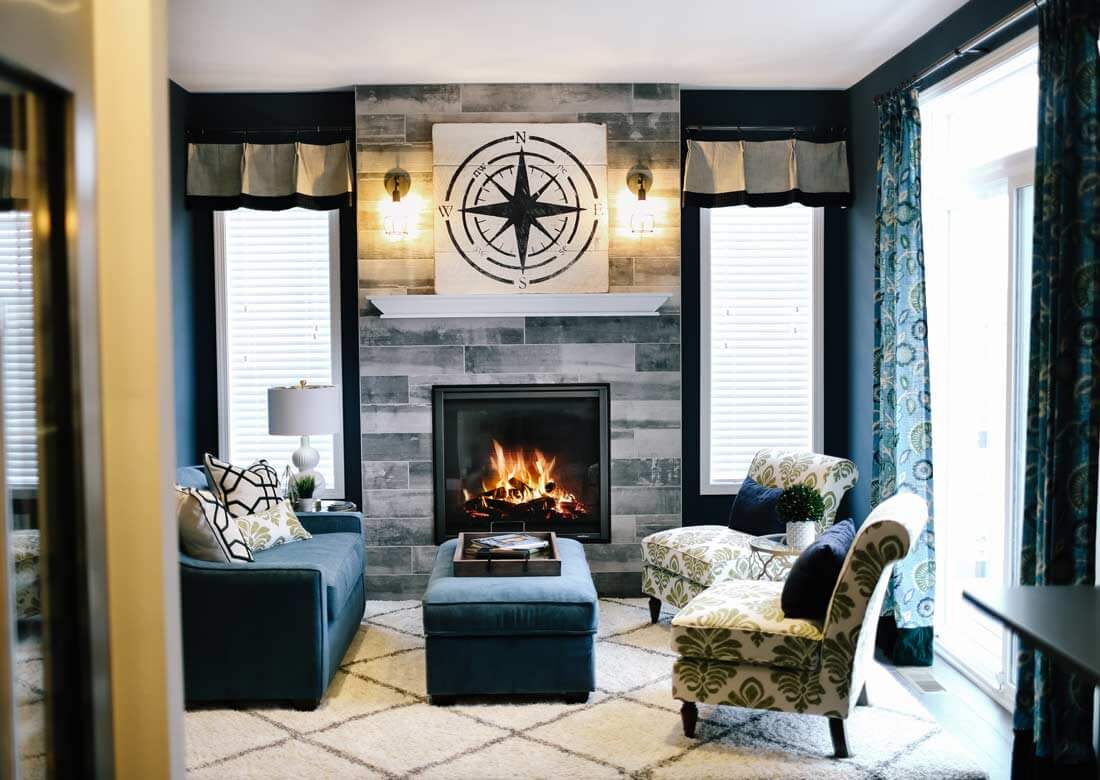
FORMAL DINING ROOM. I’ll be honest with you, this may just be my favorite room in the whole house. It is so elegant. I love the ceiling treatment with the green paint and the beautiful crown molding. The lantern style pendant lights also add so much to this space. And hey, that gorgeous dining set certainly doesn’t hurt!
- CEILING COLOR: “Mother Nature” by Hallman Lindsay
- PENDANT LIGHTS: Kichler “Larkin” Pendant in Brushed Nickel
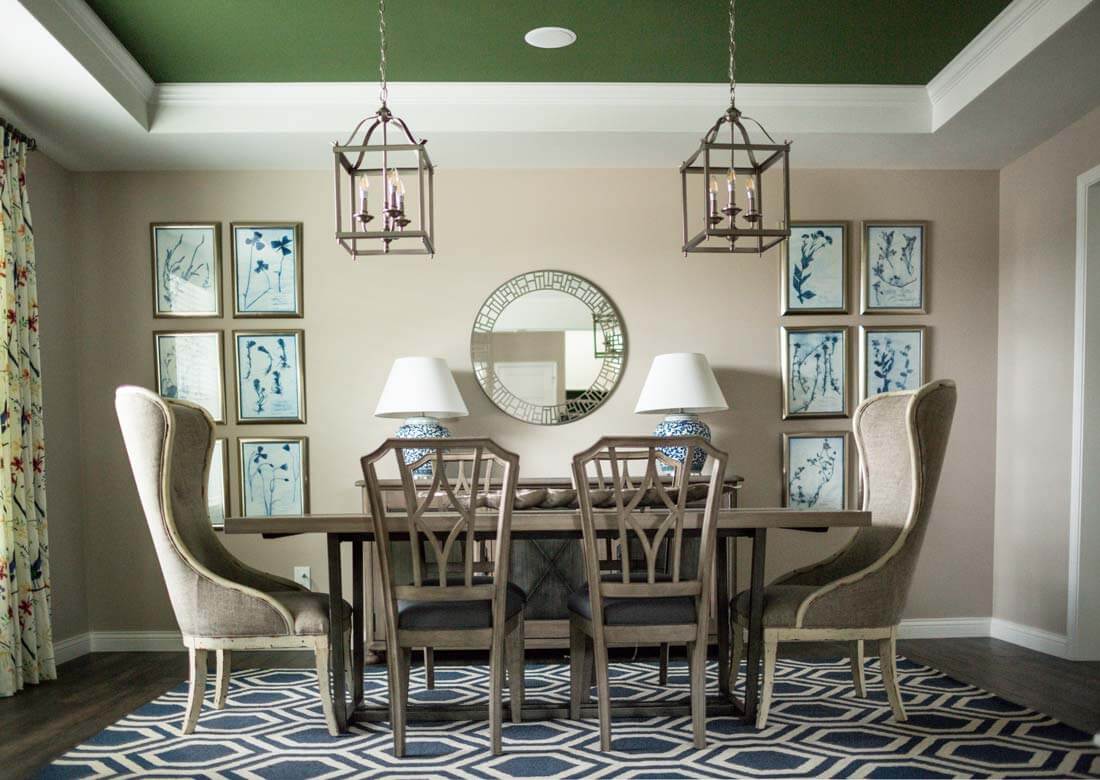
OWNER’S SUITE. Come on, there’s a standalone tub, need I say more? The owner’s suite is so relaxing, it literally whispers “stay awhile”. Okay, it doesn’t, but if it could talk, it definitely would. I love the calming color scheme of the bedroom and the glamorous, yet traditional, bathroom.
- BEDROOM WALL COLOR: “Smoky Day” by Hallman Lindsay
- TUB: Kohler “Sunstruck” Freestanding Tub
- BATHROOM CABINETRY: “Legacy” by Auburn Ridge, in Maple stained “Silhouette”
- COUNTERTOP: HanStone Quartz in “Speccio White”
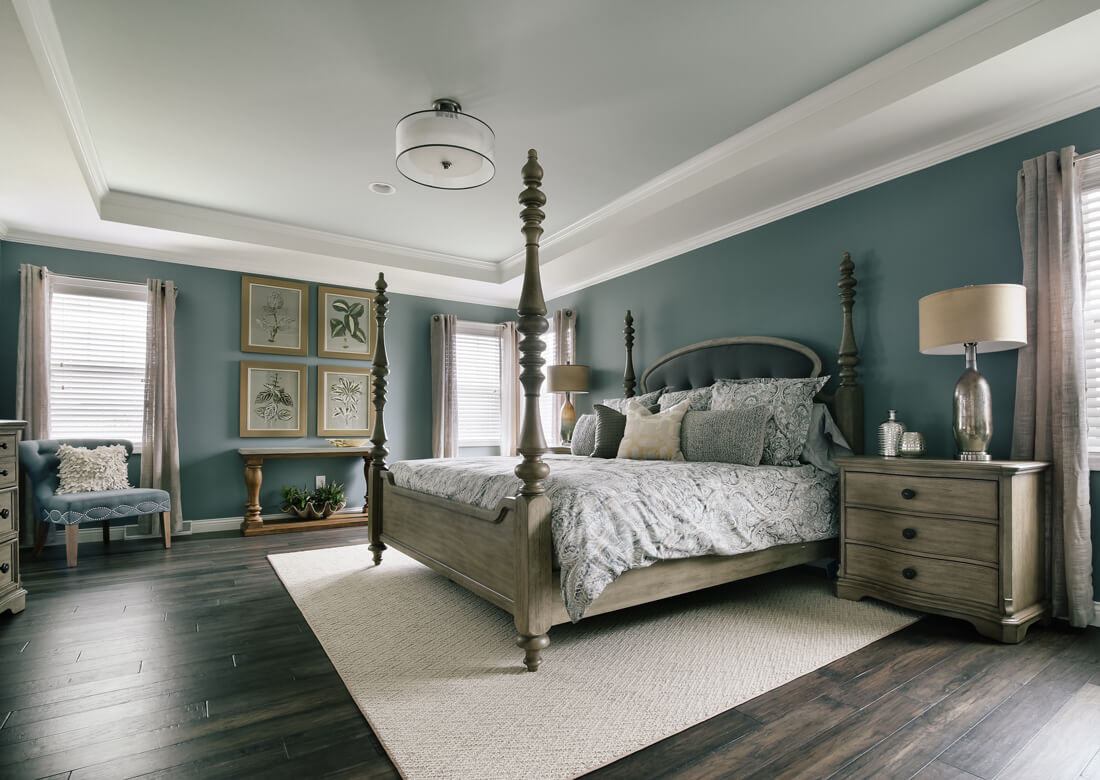
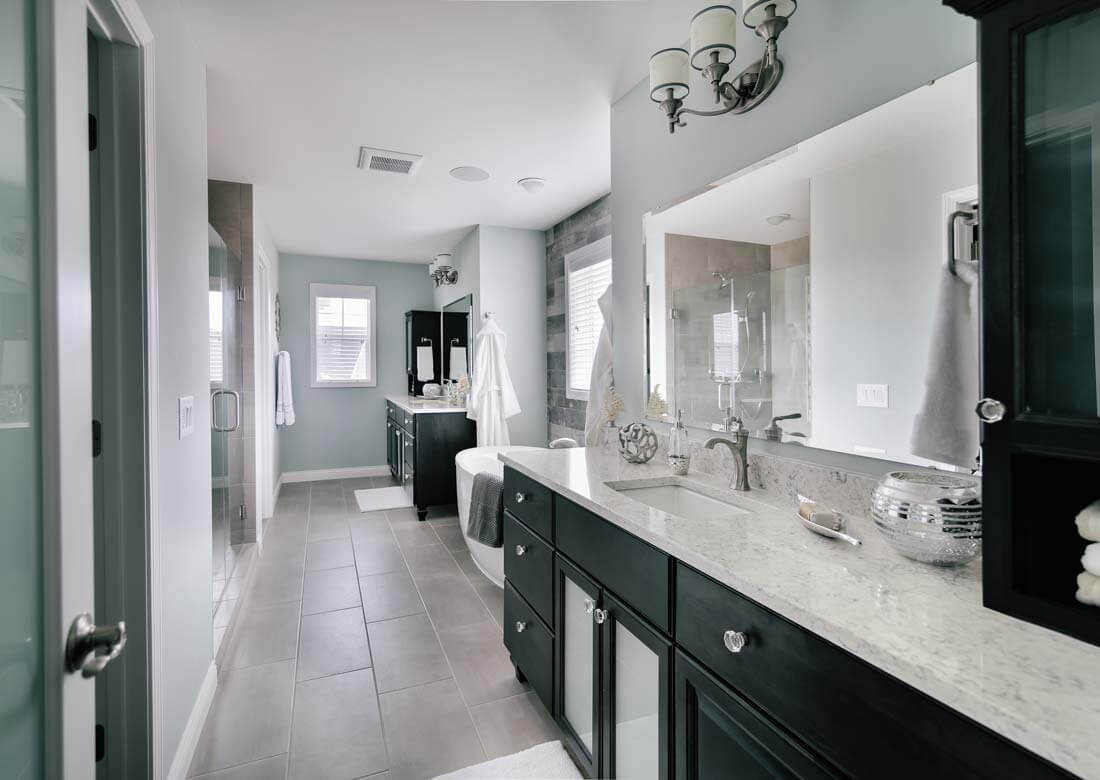
EVERYTHING ELSE. Hungry for more? Check out the full video tour below. Which room is your favorite? Want to see it in person, sure thing. Stop by one of our many open houses.
